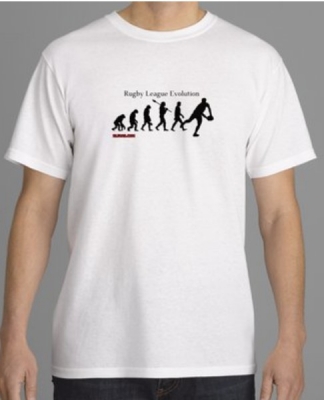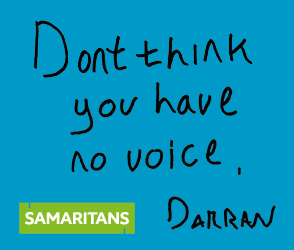Khlav Kalash wrote:
Great footage, you can see the concrete on the North side ofvtte new stand going in ready for the terracing which is due next week I think.
It will be interesting to see how they will finish the gap between the north terracing and the new East Stand. Looks to be an awkward transition.
The plans show a ramp access and stairs to the wheelchair viewing platform… which forms the lower part of the end section in the north.. then tunnel access to the north concourse and stairs to the seating. The wall of the viewing platform will extend to the remaining steps (painted white)
It looks like there’s concrete barriers at the base of the banks of seating with the exception of the team dug outs at each side of the main tunnel… directly under the restaurant viewing platform.









