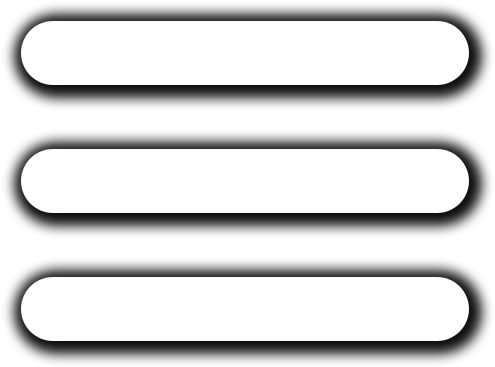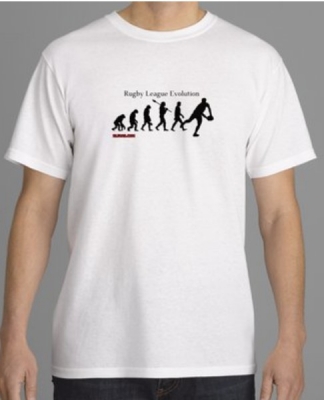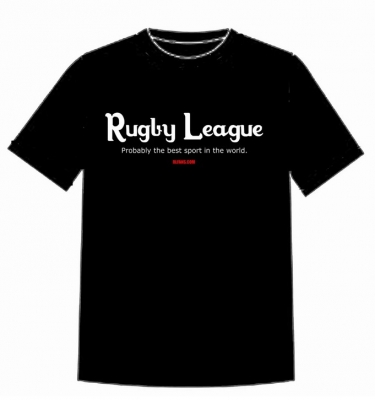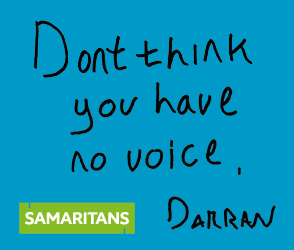upthetrin92 wrote:
I wasn't sure that there was much blockwork on the new stand? is it the first few m up from the floor? sounds daft but not sure if that's one of the tasks that will be done later on after the terracing and roof goes on and the concrete floor
.
N & S end of stand and rear, have these materials
Num 3 is brickwork that follows the profile of the terrace slope, Num 11 is a concrete structure that fits on top of brickwork that appears to run full width. This covers a fair size area.
The rear of the stand has far more extensive brickwork and pre cast concrete due to running full length of stand and rising up appox half way.
EXTERNAL ENVELOPE KEY
1. Single skin roof
2. Trapezoidal single skin cladding
3. Masonry wall
4. Insulated metal cladding (Dark grey)
5. Insulated metal cladding (Light grey)
6. Curtain walling system
7. Window system
8. Profiled single skin polycarbonate cladding
9. External glass door
10. External door
11. Precast concrete wall
12. Precast concrete terrace
13. Turnstiles
14. External fence/gate












