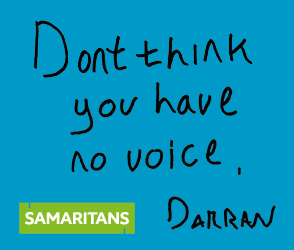Planning permission would not be a huge issue, mainly because precedents have already been set. This is how planning and the law in the U.K. tends to work.
There was an existing structure there up until 1987. It was a fairly tall structure, but most importantly it was there long before the houses.
Then in 1990 the old boxes were erected, which again are quite tall. Not long after a TV gantry was added. So at no point have most of those houses not had some obstructed view from the rugby ground.
Added to this the gardens are very long and at no point would a stand similar in height to the old stand deprive less than 50% of the garden area of sunlight for more than a few hours a day.
It would be hard to argue that a new stand, even a relatively tall one would have a significant effect. If done sympathetically it would be very easy to argue that a new stand would vastly improve the residents outlook.
The only issue would be capacity. Due to noise and access issues you’d struggle to get a big increase. I think the most the planners would go for would be around what it is now, max maybe 3,000 at a push. However with the edition of boxes and bars and maybe a media suit on a second level you’d probably offset the potential loss and make the stand a viable proposition.
A clever architect and an even smarter planning specialist would easily push that through. Especially as we now have a far more sympathetic council. As we know, Ellis only buys the best
Finally let’s not forget that we have the South end of the ground. There is easily enough room for a 3-5,000 capacity stand there depending on the configuration should we ever need it. So we are very lucky in that respect.









