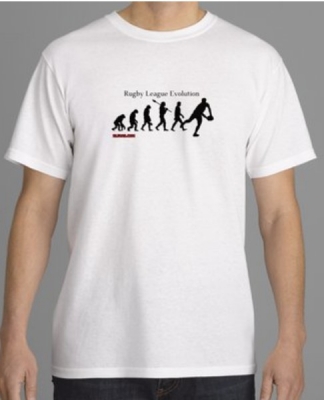7.0 URBAN DESIGN FRAMEWORK
7.1 Form and response to context
The site of the new City of Salford Stadium occupies a
hugely prominent position, bounded by the M60 Barton
Bridge, the Manchester Ship Canal and the A57 and
demands a distinctive, eye catching building as its
centrepiece. There is little in the way of traditional urban
grain around the site – instead the building has to exploit
the new approaches and the existing views into the site.
The approach for public transport and cars will be from
the A57, on the entrance road that crosses the brook, and
gradually rises up to the stadium. The West Stand has
been orientated to face this approach as well as creating a
strong axis from the proposed future WGIS proposals.
As the West Stand faces the access route into the site, it
also provides accommodation for all non-stadium uses,
and seating for the largest number of spectators. Due to
this it has the greatest prominence of all the stands and
has been designed as a stand alone pavilion set within its
landscaped surroundings.
A horseshoe of stands completes the stadium bowl to the
North, East and South, which sits as a recessive element in
all phases, grounded back into the landscape of the site.
Phase 1 refl ects the desire to form a development within
a landscape the most, with the subsequent phases
designed to maintain Phase 1 and extend. Mounds of
the remediated earth will be formed to create this bowl,
the terracing sitting on these as at the Salford City Red’s
current ground. Simple small scale accommodation
blocks to the rear enclose the stands with a roof line
relating to the landscape behind, helping to bed the
horseshoe into the site and increase the prominence of the
main stand.
Phases 2 and 3 offer extensions to this horseshoe by
means of an upper tier, which will lie below the mass of the
main stand and rise above the landscape lower tier.
Alongside the main stadium development sits a small
community changing building, materials and form of
which, relating back to the main stand.
7.2 Context and Mix
The stadium provides a mixed-use development,
predominantly for the community, comprising:
accommodation for Salford Reds, a private concession,
community accommodation and hospitality and exhibition
areas.
These facilities have been integrated into the West Stand,
complimenting each other and ensuring a dynamic
environment that will operate every day of the year – not
just on match days.
The stadium, upon completion, provides spaces for 20,000
spectators, together with associated hospitality lounges,
kiosks and bars.
All other accommodation is accessed through one main
entrance, therefore providing a relationship between the
different uses and a lively area for community and private
users to mix.
7.3 Scale and Massing
Based on the accommodation required, including a
stadium, hospitality and community functions and the
desire for a building which operates all year round, the
main West Stand stands taller than any other building on
the site. This building has been designed to represent a
pavilion sat within the extensive parkland and landscaping.
Rising above the horseshoe stands, the terracing is clearly
visible and will provide a lively view into the stadium from
the elevated Barton Bridge, especially on match days.
On the North, South and East elevations, the landscaped
mounds form the rear of these stands, a ‘green’ roof
extending the site past the building, into the stadium itself.
7.4 Building Design
7.4.1 The Bowl
The stadium bowl has been designed to maximise
spectator comfort and atmosphere, with sightlines that are
well above average.
20,000 spectators can be accommodated in the
completed stadium, including 5600 standing spectators.
The Main Stand accommodates 4,500 seated spectators,
including seating for hospitality and a continuous ‘superriser’
to separate the hospitality areas. A smaller upper tier
provided seating for hospitality boxes elevated above the
rest of the stand.
Standing spaces are situated to the North and South
Stand, relating to the existing standing areas at the Willows
Stadium. Access to the lower Horseshoe terraces is via a
continuous concourse elevated to the rear of the lower tier.
This concourse provides the accommodation for the upper
tier.
Sightlines ‘C’ valued are a minimum of 90, and will be
beyond that, up to 120, in many parts of the stadium,
giving excellent viewing of the pitch, above that of most
Rugby League stadiums in the country.
7.4.2 The Roof
The roof of the Main Stand has been developed to
emphasise the buildings height and importance. The
stand is opened up by the height of the roof, which helps
to provide an overall canopy to the West Stand.
The horseshoe roof Phase 1 has been designed to help
ground the stands into the landscape, the cladding
running out from the rear of the stand and the landscaped
mounds built up behind.








 , I believe the politically correct way to describe this condition is
, I believe the politically correct way to describe this condition is 


