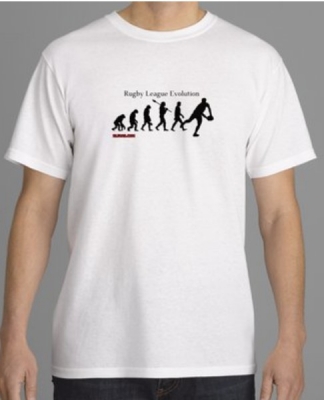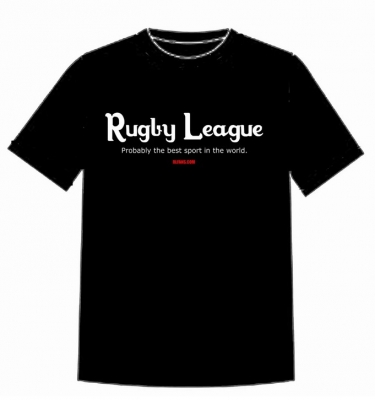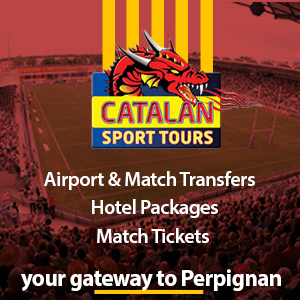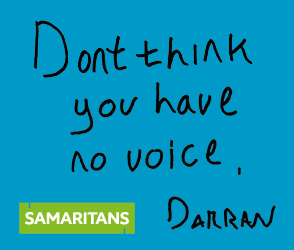: Tue Jun 02, 2009 8:18 am
MQBlank wrote:
edited Highlights from todays League Express
scheme 1 - 18000 capacity , Bowl filled in, rectantular stadium, hotel, resturant, sports retail
scheme 2 - entire stadium would have roof , pop terrance extended toward coral stand and seated, playing surface raise 2meters, track removed,
both schemes - funding sources are completely identified , direct access from the m606 - leaving odsal for 2 years, probably but not defo for VP ( " we would prefer to remain in bradford") work would start first half of 2010
no update on sharing with city ,
yes or no on one or both will be made tomorrow (2nd june)
funding sources have been identified. In the report they are accounting for an "attrition rate of 20%" ie not gaining all of the possible funding and that this may be funded by an increase in Council Tax.
Other snippets :
The OSV will
lose money year on year although not as much as Richard Dunns.
Other events income will go to the stadium management company to offset these annual losses.
Bradford Bulls will pay a ground rent to the management company.
They are spending another £1.2m to advance the proposals by bringing in specialist support.
Preferred scheme ( most expensive ) is 18,000 all seater. Alternative 20,000 ( 11,000 seats ).
Breakdown of preferred scheme :
12 Court Sports Hall with spectator seating for approximately 2,000 to meet a
variety of uses including badminton, 5 Aside football, Indoor bowls etc
• 25m Swimming Pool, 6 lanes, with steam, Jacuzzi and sauna facilities
• Hydrotherapy and rehabilitation suite
• Fitness Suite for 200 stations with Elite Performance free weights training areas
• Dedicated Fitness Suite main entrance and Changing facilities
• 2 Dance studios
• Martial Arts / Boxing Studio
• Spinning Studio
• Changing accommodation for wet and dry sports, group changing, family and
private
• Function room with kitchen facilities
• Reception, offices and staff areas.
• Sports Science Lab including massage suite, and consulting rooms
• Indoor Cricket Centre with 4 lanes
• Indoor Synthetic 3G Turf Pitch Training Barn (68m x 120m pitch)
• Synthetic 3G Turf Pitches (approximately 68m x 120m with floodlights)
• Grassed Pitch (approximately 68m x 120m with floodlights) and changing
accommodation Car Parking for approximately 1200 vehicles including disabled
and family spaces
Report to the Executive
4
• VIP match day parking, hotel parking and club parking including disabled
spaces.
• Landscaped Cycle / jogging trail
• Allowance for Future Link Road (Park & Ride Scheme)
Stadium
• A new 18,000 all-seat stadium, to include turnstiles, spectator concourses,
concession and toilet facilities. The West stand will include executive suites,
flexible education and lecture spaces; Club offices and administration areas,
ticket office, and team facilities will be at lower floor levels. East and South
stands include first floor flexible education and lecture spaces
Commercial Opportunities
• A 120 Bedroom Hotel to include kitchen, restaurant, banqueting and
conference facilities, at executive box level, with pitch view. Bedroom block at
upper levels, and executive / premium bedrooms at box level with stadium
view.
• 80,000 sq ft Sports Retail unit on two floors
• Diner / Restaurant and adjacent kiosk sales unit
All depends on the funding









