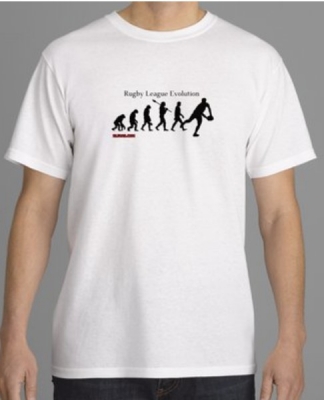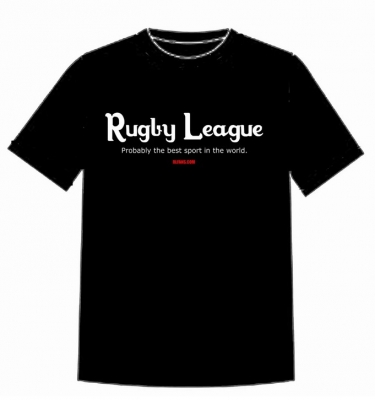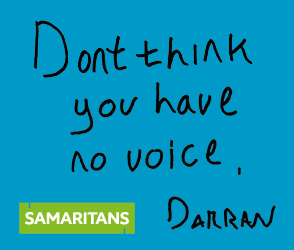Todays pics.
From up close the outer "corrugated" panelling looks a lot better. Especially when combined with the black panel cladding to the top and the bottom

These two pics show the current extent of the outer cladding and what it looks like from a distance


The Concrete kerbing on Peasley cross lane looks pretty substantial, were its been concreted in.

The Green green grass of home
This is from the North East corner

and this is from the North West corner

Looking behind the East stand we can see were all the concrete kerbing is going, atop the stone gabions.

The concreting has gone past the North East corner

and is now starting to be done behind the North stand

Moving onto the West stand and the side panels have been fitted to the edge of the terrace. All the crush barriers also look like they are now in the proper position

Brickwork continues on the west stand and opaque glass has also been fitted, similar to that in the South stand

Talking of the South stand this shot shows clearly shows how the ground floor is almost completely clad with glass

Finally another look at the North stand showing brickwork slowly rising
























