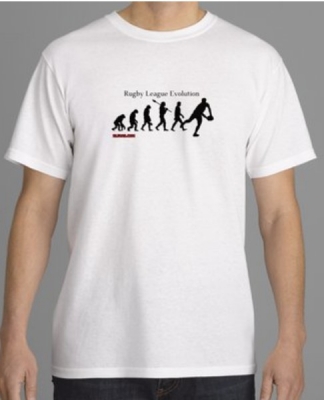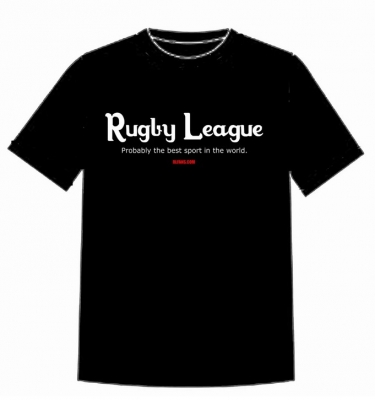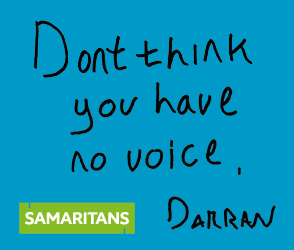Re: Stadium Site pictures : Sat Jul 09, 2011 5:23 pm
Part 2Brick work for the West stand is very far advanced and shows what is needed to be done for the North and East stands
Her we can see the concourse with a doorway in the background. The brickwork looks at least 10 feet high as its significantly above the door frame.

This pic shows that some of the brickwork, which I suspect is for the toilet blocks, goes all the way upto the back of the Terrace.
Just to the left of the digger you can also see an exit doorway

The exec boxes with doors in them, taken from the North West corner. You can also see two doorways in the TV platform

The East stand roof on a beautiful summers day

The entrance to the east stand (as with all the other entrances), juts out from the main bulk of the stadium

Moving onto the Tesco side we can see that the ramp for the bridge has now been tarmaced.
Flowers are also being planted in flower beds


The South west corner of the stadium is now fully clad with the inner insulation cladding. The black outer cladding can also be seen.
The dirt mound between Tescos and the Stadium also seems smaller

The stadium and Tesco's from the linkroad entrance.











